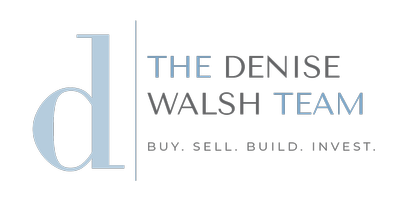For more information regarding the value of a property, please contact us for a free consultation.
14 Algonquin Lane #A Stratford, CT 06614
Want to know what your home might be worth? Contact us for a FREE valuation!

Our team is ready to help you sell your home for the highest possible price ASAP
Key Details
Sold Price $327,500
Property Type Condo
Sub Type Condominium
Listing Status Sold
Purchase Type For Sale
Square Footage 1,583 sqft
Price per Sqft $206
MLS Listing ID 170558916
Style Townhouse
Bedrooms 1
Full Baths 2
HOA Fees $450/mo
Year Built 1972
Annual Tax Amount $4,171
Property Sub-Type Condominium
Property Description
A RARE OPPORUNITY with golf course views and tons of natural light within sought after Oronoque Village including countless amenities including pools, clubhouses, tennis, PICKLEBALL, social events and more. This home has been renovated, repainted, restyled and enjoys beautiful views from almost every window. The OPEN FLOOR PLAN features upgraded kitchen with granite tops, pass through to living room with fireplace, sliders to wide deck, hardwood floors, recessed lights and HIGH CEILINGS. A large cased opening leads from the living room to the den (easily converted to additional bedroom or add french doors for more privacy). Entry hall closet and FULL BATH on main level. The second floor is entirely devoted to a spacious master bedroom suite including overlook into the main level area, full bath, generously-sized walk in closet, sleeping quarters with sitting area. The finished lower level boasts a partially finished bonus area, expansive storage area, closet and laundry. The perks of this home is FEW ENTRY STEPS at front door, the over-sized parking area, walking trail to the South Clubhouse and pool, steps to the Oronoque Golf Club and Course, and detached garage. PROFESSIONAL PHOTOS ON THURSDAY.
Location
State CT
County Fairfield
Zoning G-04
Interior
Heating Hot Air
Cooling Central Air
Fireplaces Number 1
Exterior
Exterior Feature Deck, Garden Area, Gutters, Lighting
Parking Features Detached Garage
Garage Spaces 1.0
Pool Pool House, In Ground Pool, Lap Pool, Heated, Safety Fence
Waterfront Description Not Applicable
Building
Sewer Public Sewer Connected
Water Public Water Connected
Schools
Elementary Schools Per Board Of Ed
Middle Schools Per Board Of Ed
High Schools Per Board Of Ed
Read Less
Bought with Connie Murawski • Connie Murawski Village Rltrs


